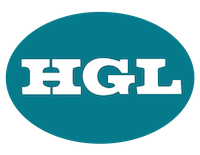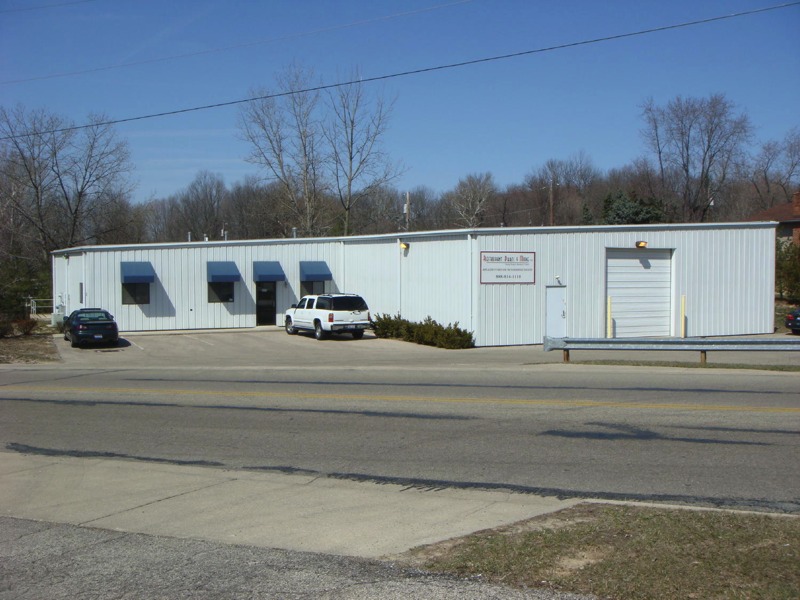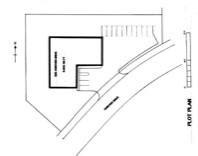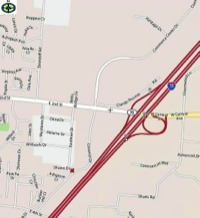325 Conover Drive
Franklin, Ohio 45005
Franklin, Ohio 45005
Building Features
Value
Zoning:
C-1
Total Area:
6,800 sq. ft.
Office / Warehouse area:
600 sq. ft. / 6,200 sq. ft.
Parking Spaces:
13+
Type of Construction:
Pre-Engineered
Loading Docks:
None
Overhead Doors:
(1) 8x10 Drive / (1) 12x12 Drive
Type of Heat:
Gas
Electrical Service:
400 Amp 120/ 208V
Three Phrase:
Yes
Sprinkler System:
No
Exhaust Fans:
No
Office A/C:
Yes
Distance to Interstate:
.5 mile (I-75)



